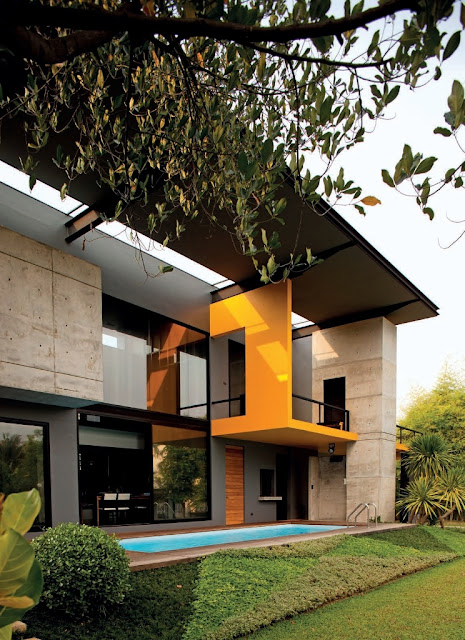The Yellow Hole House is an extraordinarily elegant, exquisitely proportioned modern residence. Constructed in off form concrete, the structure features a tall yellow-painted column and a yellow-painted projecting upper floor, with an oversailing roof like a plane wing. The design is clearly influenced by the mid-twentieth century European architecture of De Stijl, Gerrit Reitveld and Le Corbusier.
The 280-square meter house was designed by Kwanchai Suthamsao and Tanit Choomsang of Plankrich Architects. The philosophy of Plankrich Architects is based on the idea of ‘alternative approaches in design, to try to turn crisis (disadvantage) into opportunities’. Anecdotal evidence suggests that it is tough surviving as an architectural practise in Chiangmai.
The reverse side of this situation is that it produces entrepreneurial architects who create opportunities, and Tanit Choomsang is no exception. He owns the Good View restaurant in Chiangmai, which opened its doors in 1996, with other outlets located in Bangkok, Pattaya and Vientiane, and he and his fellow director Khwanchai Suthamsao are the architects and proprietors of Hallo Dormtel, a funky low-cost student hostel and backpacker’s lodge with a bar and a souvenir shop, which is clad in recycled washing machine panels. The Plankrich office also accommodates a delightful cake shop adjacent to the entrance, that attracts the public.
Tanit Choomsang is a former president of LANNA, an offshoot of the Association of Siam Architects under Royal Patronage. The firm’s designs are driven by a desire to exploit local materials while simultaneously incorporating new technology, all with a view to meeting environmental concerns. From its base in the north, the practise has extended its operations to other regions of Thailand.
Built in the garden of their parents’ house, the two-bedroom Yellow Hole House is owned and occupied by Sivika Sirisanthana and her younger brother. Their father is the owner of a Toyota franchise in Thailand.
The plan of the house has a linear organization, with the entrance accessed from a large carport at the eastern end of the site. A short flight of stairs leads to the lobby, and beyond is an open-plan ground floor with all the principal rooms, including the living, dining and kitchen areas, looking north over a luminous blue lap pool to the garden the siblings share with their parents.
A double-height space above the living room connects to a gallery on the upper floor that gives access to the two bedrooms. In the gallery, a dramatic two-story-high bookcase and display cabinet occupies one wall. Horizontal timber cladding and a glass block wall on the rear elevation are crisply detailed, while the air-conditioning units are cleverly concealed on the same rear wall. The raised ground floor level recalls traditional responses to flood-prone areas in Thailand.
The precise orthogonal lines of the Yellow Hole House represent a determined break from traditional Thai residential forms. At the same time, the dwelling maintains the strong family relationship between children and their parents that is evident throughout Thailand.









0 comments:
Post a Comment